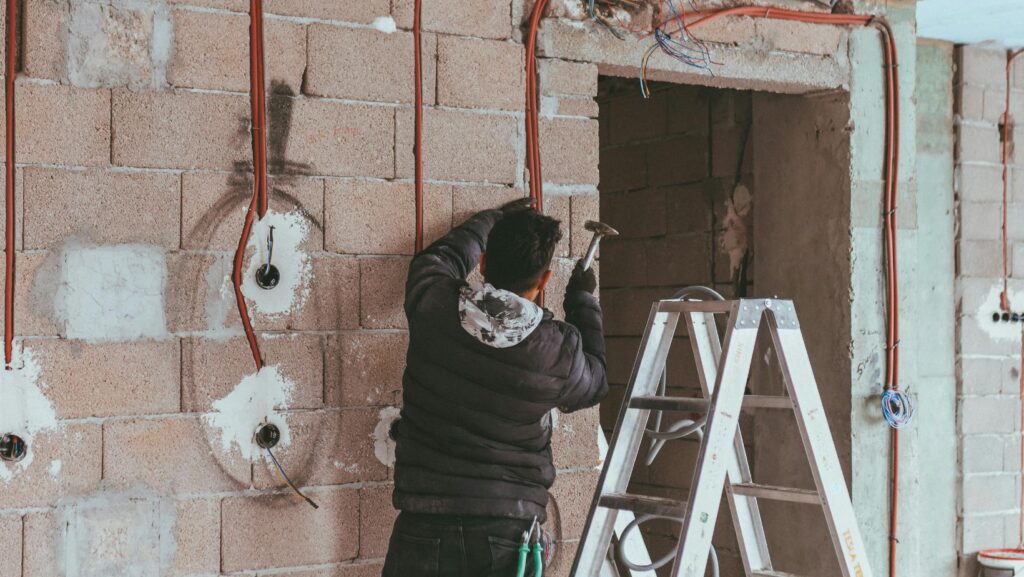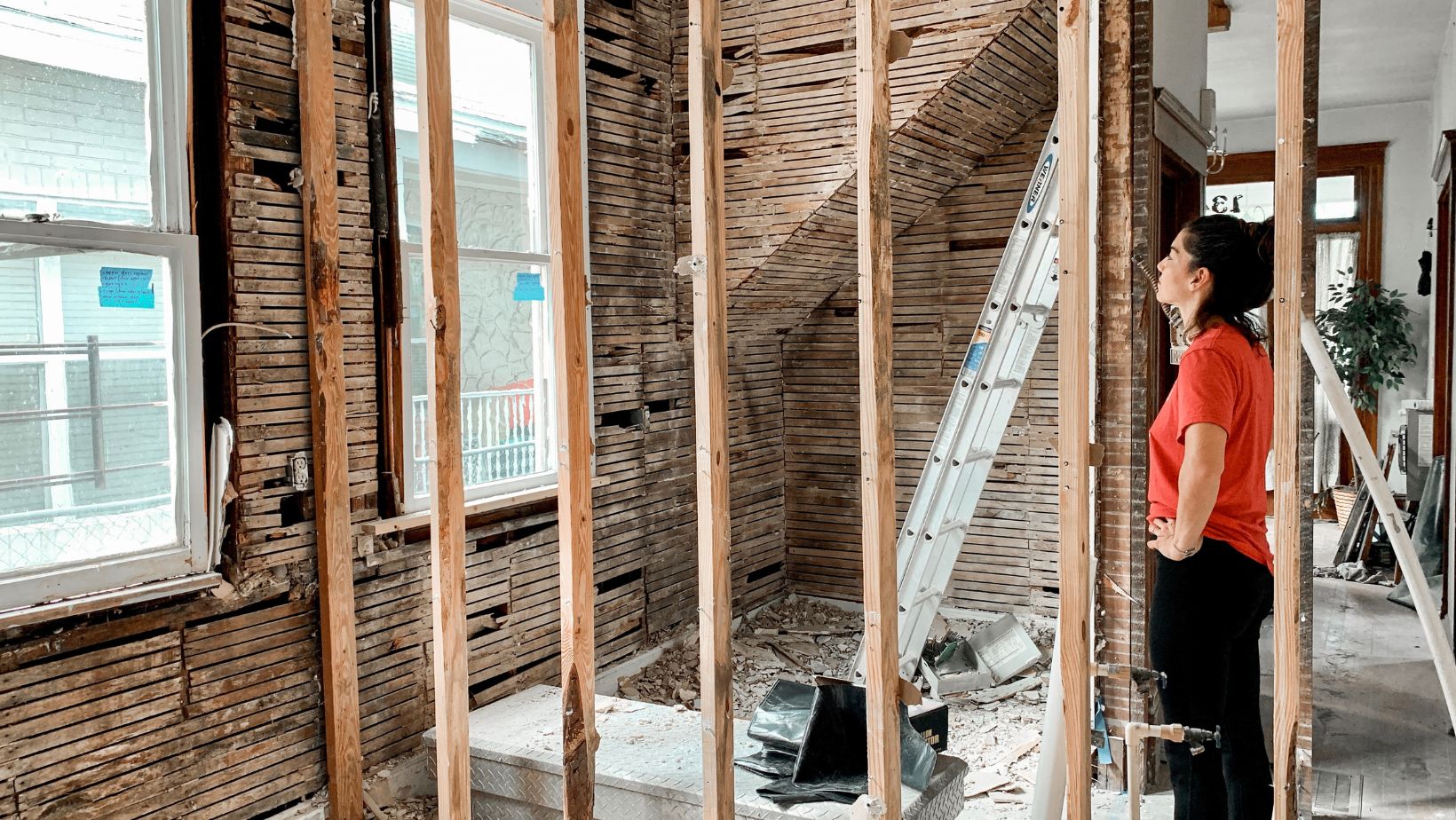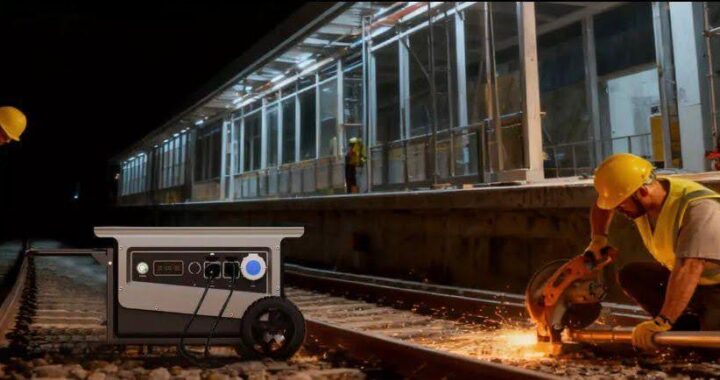Essential Guide to Structural Home Modifications in London: Party Wall Agreements and Load Bearing Wall Removal

When planning significant structural changes to your London home, two critical considerations often determine the success of your project: understanding party wall requirements and properly managing load bearing wall removal. These interconnected processes can make the difference between a smooth renovation and costly delays, disputes, or even dangerous structural failures.
Understanding Party Wall Agreements in London
London’s dense housing landscape means that most homeowners will encounter party wall considerations at some point during major renovations. A party wall is any wall that sits on the boundary between two properties, and in London’s terraced houses, semi-detached properties, and converted flats, these shared structures are everywhere.
The Party Wall etc. Act 1996 provides the legal framework that governs how structural work affecting shared walls must be managed. This legislation is particularly relevant in London, where properties are closely packed and structural modifications in one home can significantly impact neighbouring properties.
When You Need a Party Wall Surveyor London
Engaging a qualified party wall surveyor london becomes essential when your renovation plans involve:
- Installing steel beams (RSJs) that bear into party walls
- Cutting into party walls to create new openings
- Raising party walls or building against them
- Excavating within three or six metres of neighbouring foundations
- Removing chimney breasts that form part of party structures
A professional party wall surveyor will assess your planned works, determine whether formal notices are required, and guide you through the legal process. In London’s complex property landscape, attempting to navigate party wall requirements without expert guidance often leads to disputes, delays, and additional costs.
The surveyor’s role extends beyond paperwork. They’ll prepare detailed schedules of condition, documenting the state of neighbouring properties before work begins. This protection is invaluable in London, where even minor vibrations from structural work can cause cracks in older buildings, potentially leading to expensive dispute resolution.
The Critical Process of Load Bearing Wall Removal
Load bearing wall removal represents one of the most significant structural modifications homeowners undertake. In London’s Victorian and Edwardian housing stock, these walls often carry substantial loads from upper floors and roof structures, making their removal a complex engineering challenge.
Before any demolition begins, a comprehensive structural assessment is essential. This involves:
Structural Analysis and Engineering Calculations
A qualified structural engineer must assess the loads carried by the wall and design appropriate replacement support systems. In London properties, this often involves installing rolled steel joists (RSJs) or other engineered solutions that can safely transfer loads around the new opening.
The engineering calculations must account for not just the immediate loads, but also consider factors like:
- Settlement patterns in London’s varied soil conditions
- The age and condition of existing structural elements
- Building regulations compliance for thermal bridging and fire safety
- Integration with existing structural systems
Building Control Approval
All load bearing wall removal projects require building control approval. The application must include detailed structural calculations, construction drawings, and specifications for the proposed work. Building control officers will inspect the work at key stages to ensure compliance with current regulations.
Safe Temporary Support Systems
During the removal process, temporary support systems must maintain structural stability. This typically involves installing adjustable steel props and temporary beams to carry loads while the permanent RSJ is positioned and secured.
The London-Specific Challenges
London’s unique housing characteristics create specific challenges for both party wall agreements and load bearing wall removal:
Victorian and Edwardian Construction Methods
Many London properties were built using traditional construction methods that weren’t designed for modern open-plan living. Solid brick walls, lime mortar joints, and traditional timber framing require specialist knowledge and careful handling during modification.
Space Constraints
London’s limited space often means that RSJs must be positioned within party walls or very close to property boundaries. This frequently triggers party wall requirements, even for seemingly straightforward internal modifications.
Listed Building Considerations
Many London properties have heritage protection that adds another layer of complexity to structural modifications. Listed building consent may be required alongside party wall agreements and building control approval.
Access Limitations
London’s narrow streets and terraced housing often create access challenges for construction materials and equipment. RSJ installation may require crane lifts over neighbouring properties, which can trigger additional party wall considerations.
Professional Planning and Execution
Successful structural modifications in London require coordinated professional input from the earliest planning stages. The process typically involves:
Initial Assessment Phase
- Structural engineer’s survey and load calculations
- Party wall surveyor’s assessment of neighbouring property impacts
- Building control pre-application discussions
- Listed building considerations (where applicable)
Legal and Regulatory Phase
- Serving party wall notices (allowing 1-2 months for responses)
- Building control application submission
- Listed building consent applications (where required)
- Schedule of condition surveys of neighbouring properties
Construction Phase
- Temporary support installation
- Careful demolition under structural engineer supervision
- RSJ installation and load transfer
- Building control inspections at key stages
- Remedial work to neighbouring properties (if required)
Project Planning and Timeline Considerations
The combined processes of party wall procedures and load bearing wall removal require careful scheduling and coordination. In London, project timelines must account for:
- Structural assessment and design phase: 2-4 weeks
- Party wall notice periods: 1-2 months (statutory requirement)
- Building control application processing: 2-6 weeks
- Construction phase planning and material procurement
- Coordination with neighbouring properties for access and scheduling
When disputes arise during the party wall process, timelines can extend significantly. Appointing experienced professionals from the outset helps minimise the risk of complications and keeps projects on schedule.
The Importance of Integrated Professional Services
The interconnected nature of party wall requirements and structural modifications means that coordinated professional input is essential. The most successful London projects involve professionals who understand both the structural engineering requirements and the party wall legal framework.
Whether you’re planning a simple doorway opening or a complete ground floor reconfiguration, understanding these requirements from the outset helps ensure your project proceeds smoothly, safely, and within budget. In London’s complex property landscape, investing in proper professional guidance isn’t just advisable – it’s essential for protecting both your investment and your neighbours’ interests.
The key to successful structural modifications lies in early planning, comprehensive professional input, and clear communication with all stakeholders. With proper preparation and expert guidance, even complex projects involving party walls and load bearing structures can be completed efficiently and safely.


 Opulent Places Around the World that Homeowners Can Draw Inspiration From
Opulent Places Around the World that Homeowners Can Draw Inspiration From  How Often Should You Book a Tankless Water Heater Service in Georgetown?
How Often Should You Book a Tankless Water Heater Service in Georgetown?  How Can Industrial Power Station Choose Compliant and Economical Emission Reduction Paths?
How Can Industrial Power Station Choose Compliant and Economical Emission Reduction Paths?