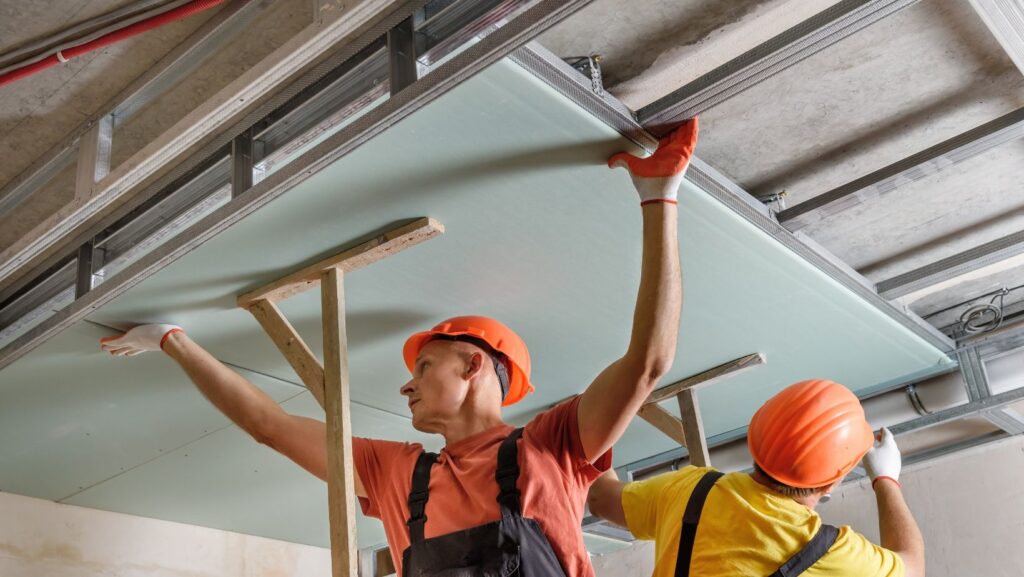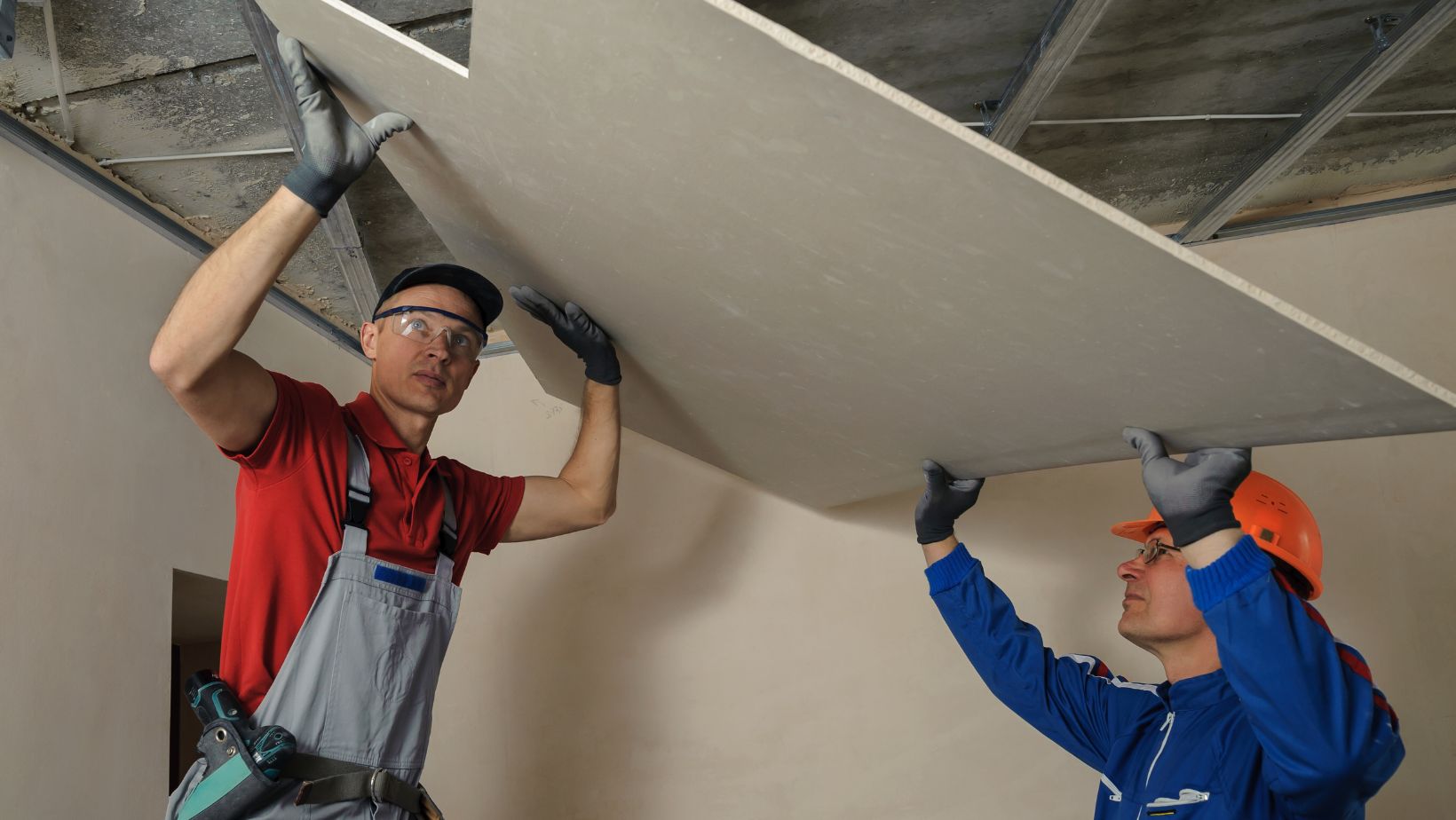How Do Recessed Access Doors Improve the Flow and Finish of Renovated Interiors?

Modern design demands a clean, polished look for residential and commercial spaces; this goes for every building component, from windows to access panels.
For renovation specialists, the challenge is to create easy access to essential utilities hidden behind walls and ceilings without disrupting the visual continuity of interiors.
Gone are the days when clunky access panels with hinges that stick out and cast shadows were an accepted eyesore.
Recessed access doors have become the norm, offering an elegant solution that supports both form and function. They sit level with the wall or ceiling surface and provide a convenient entryway into plumbing, HVAC, and other vital systems.
This post explores what makes an access door “recessed” and how to choose the right one for your next project.
What Makes an Access Door “Recessed”?
A recessed access door is designed to sit flush with the surrounding surface, whether floor, wall, or ceiling. Unlike traditional surface-mounted access panels that protrude, the recessed door leaf and, often, the frame sit inside a pocket cut into the wall or ceiling.
Once closed, the door panel lies level with the finished surface, whether drywall, plaster, or tile.
This flush integration is achieved through specialized frame designs, which often include features like hidden hinges and minimal gaps around the perimeter. The goal is to make the access point invisible, disappearing into the space’s architectural fabric.
How Recessed Access Doors Improve Flow and Finish
Recessed access doors in renovation projects have benefits that extend far beyond aesthetics.
These invisible access solutions are instrumental in achieving greater design integrity and practical efficiency.
Visual Continuity
The most immediate and striking advantage of recessed access doors is their ability to blend into walls and ceilings.
These doors eliminate lines and shadows created by traditional panels, allowing the focus to remain on the architecture. This contributes to a minimalist look, ensuring that accessibility doesn’t come at the expense of design.
Design Versatility
Recessed doors that accept drywall, veneer plaster, tile, stone, or acoustic fabric allow for more flexibility.
For instance, if a property owner needs to access pipes behind a tiled wall, there are tile-ready recessed doors. Likewise, contractors can choose recessed doors made of acoustical plaster for theaters where acoustic panels line the ceiling, etc.
All these conceal everything behind the same pattern as the surrounding material, allowing for multiple design options.
Accessibility
Think of the many systems behind finished walls and ceilings in any modern building. They all require periodic inspection, maintenance, and sometimes repair.
Recessed access doors provide discreet, safe, and easy access to these essential components. This means vital infrastructure remains available without destructive interventions or visible service panels.
Durability of Finish
Most recessed doors and panels are made from materials such as high-quality steel and sturdy aluminum, which are strong and durable.
Also, since recessed doors can receive the same finish system as the surrounding surface, their maintenance cycles align. For instance, if a wall is repainted in five years, the panel is repainted at the same time—there is no need to reveal stainless edges or hardware.
Perceived Quality
People rarely notice a well-installed recessed panel. They simply experience an uncluttered environment. But they see when the latches rust or paint chips around protruding edges.
Eliminating such distractions elevates the perceived value of the entire remodel.
Choosing the Right Recessed Access Door for Your Project
Selecting the appropriate recessed access door involves considering several factors:
- Material Compatibility: Ensure the door can be finished with the same material as the surrounding wall or ceiling. For instance, drywall, plaster, and tile-ready access doors or recessed panels with a paintable surface.
- Fire Rating: Choose the right fire-rated access doors for fire-rated walls and ceilings. These are important for code compliance.
- Acoustic Properties: Consider doors with acoustic baffling in sound-sensitive areas to maintain soundproofing.
- Load Bearing: For ceiling or floor applications, ensure the door can support the weight of the material and any potential foot traffic.
- Security: If the access point leads to sensitive areas, choose doors with appropriate locking mechanisms. For instance, touch‑latch or concealed key locks preserve surface continuity while restricting access.
- Ease of Installation: Opt for straightforward installation systems, saving time and labor costs on-site.
- Location: With functionality and access in mind, consider the best location for an even more discrete integration. For instance, areas with movable furniture, to hide the access door, or areas with minimal traffic, etc.
Conclusion
While recessed access doors are trendy, they’re also useful in modern renovations. They help upgrade the appearance of interior spaces while providing an easy entry point to vital systems for maintenance and repairs.
By understanding what makes these doors “recessed” and how they contribute to functionality and aesthetics, contractors can deliver renovated interiors that stand out.
Attention to these details spells the difference between a good and exceptional renovation, building a renovator’s reputation.


 Ways to Create a Clutter-Free Entryway That Actually Stays Organized
Ways to Create a Clutter-Free Entryway That Actually Stays Organized  Using Geometric Elements in Home Styling
Using Geometric Elements in Home Styling  Canvas Prints for Photo Memories: Why People are Choosing Them
Canvas Prints for Photo Memories: Why People are Choosing Them