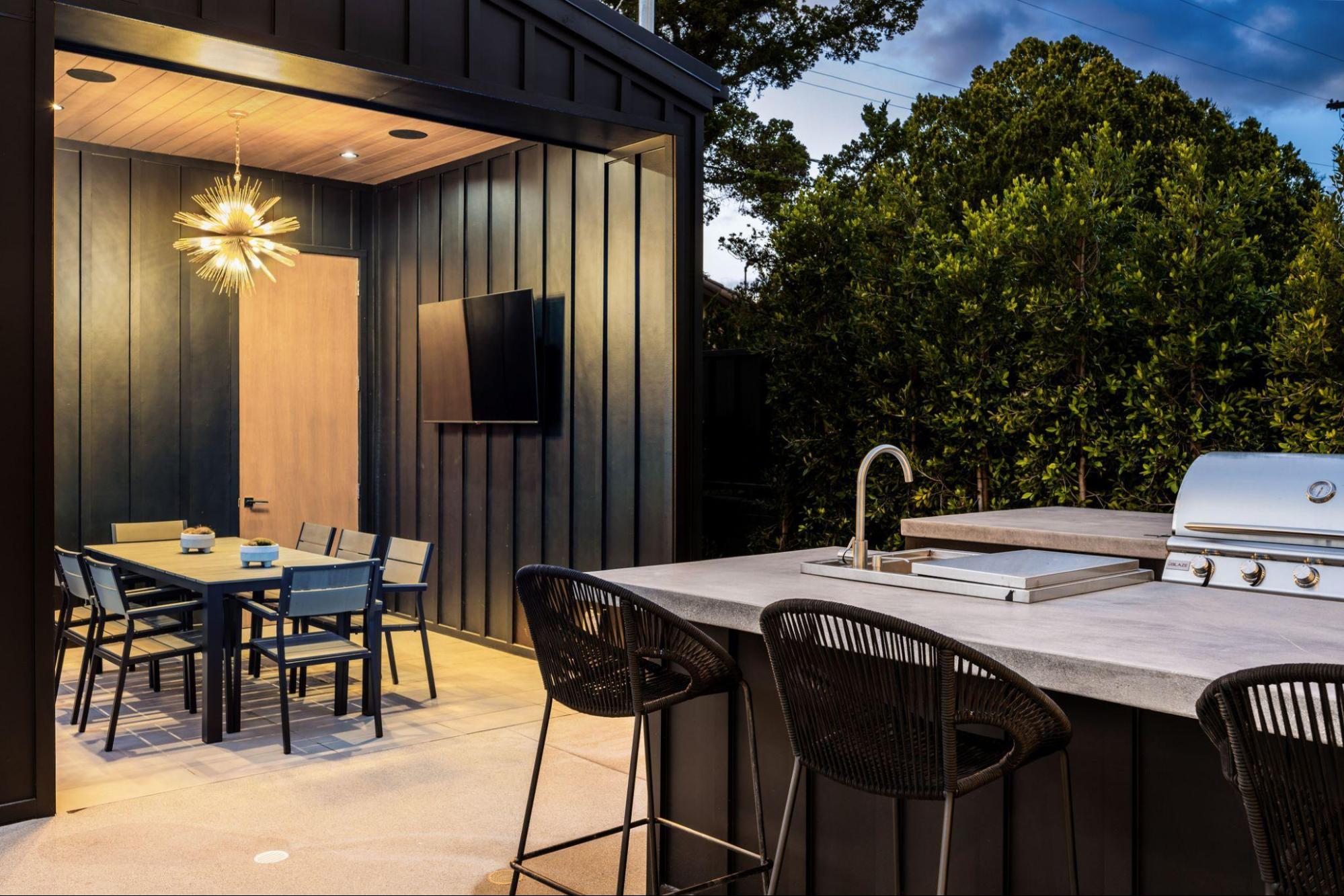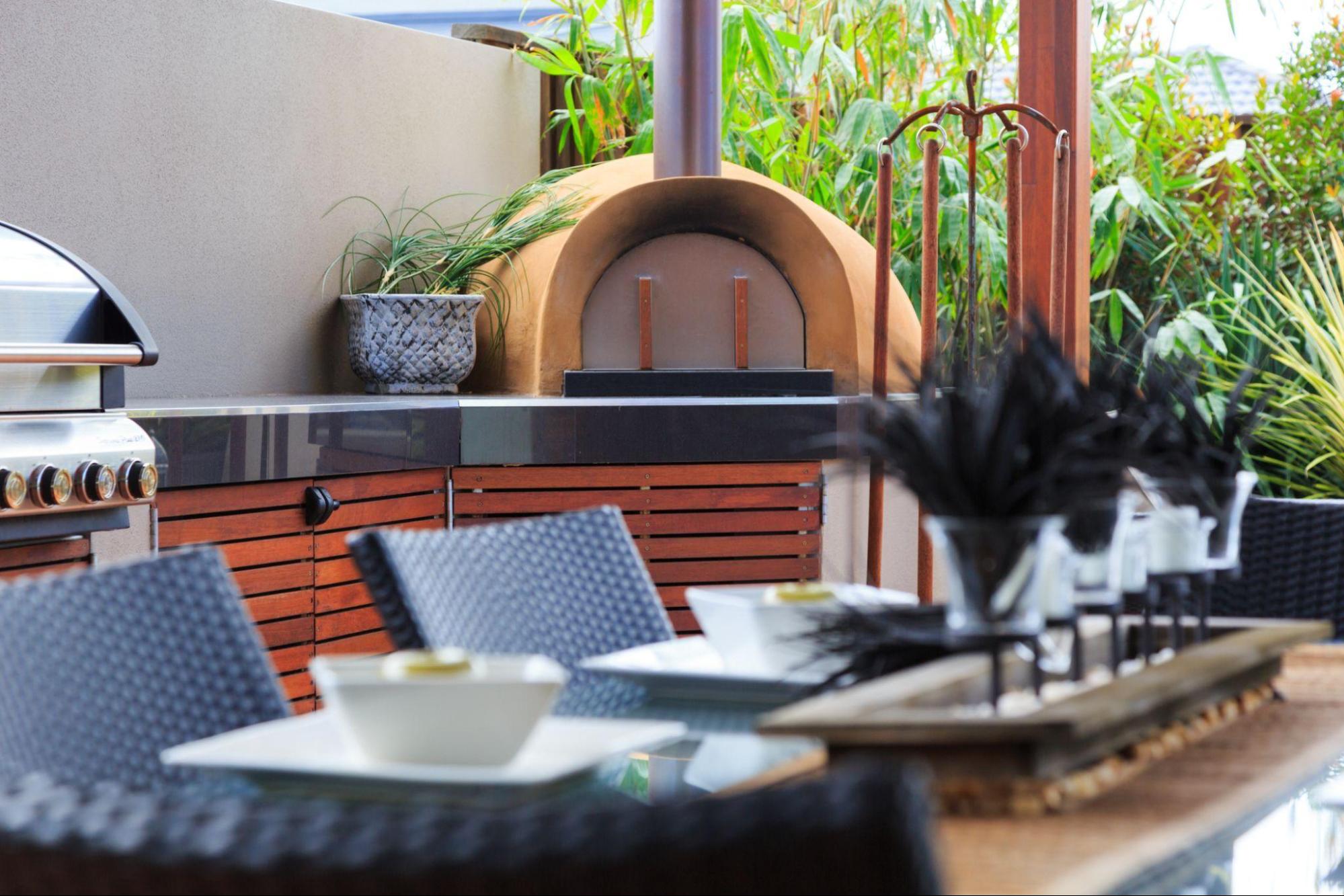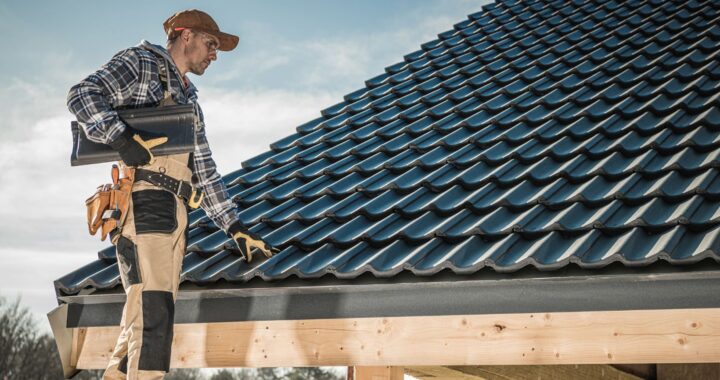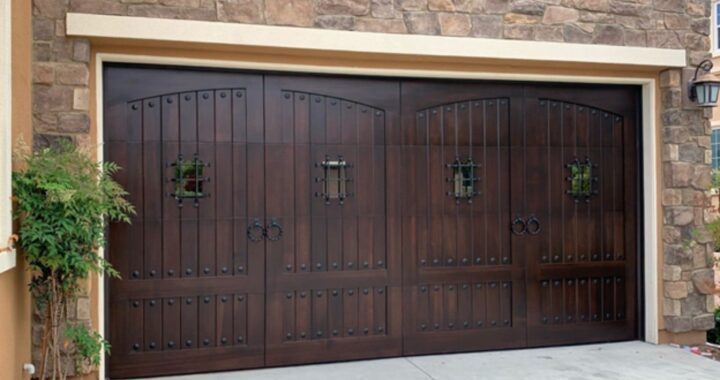How to Choose the Right Location for Your Outdoor Kitchen

Building an outdoor kitchen transforms your backyard into a versatile space for dining, entertaining, and relaxation. However, finding the perfect location is key to making the most of your investment. This guide dives into essential factors and design strategies to ensure your outdoor kitchen is as functional as it is inviting.
1. Analyze Your Outdoor Space: Start with the Layout
Before anything else, assess the size, shape, and layout of your yard. Consider:
- Traffic flow: Ensure the outdoor kitchen doesn’t obstruct pathways or other outdoor activities.
- Existing structures: Nearby patios, decks, or garden features can influence the placement.
- Available space: A compact yard may call for a minimal design, while a larger area offers room for expanded zones like dining or lounging.
Tip: Sketch a rough plan of your yard to visualize different configurations.
2. Keep It Close to Your Indoor Kitchen
Positioning your outdoor kitchen close to your indoor kitchen minimizes the hassle of transporting food, utensils, and supplies. A nearby kitchen ensures you can access your indoor fridge, pantry, or additional appliances without interrupting the fun.
If you prefer the kitchen farther from the house, consider adding storage cabinets and an outdoor refrigerator to keep essentials within arm’s reach.
3. Consider Sun and Shade: Comfort Matters
Cooking under direct sunlight can be exhausting, while dining in a shaded, breezy spot feels much more pleasant. To balance this:

- Assess natural shade: Look for areas shielded by trees or overhangs.
- Add coverage: If shade is limited, pergolas, umbrellas, or retractable awnings work wonders.
Make sure your dining area is shaded for comfort while keeping the cooking zone ventilated to disperse heat and smoke.
4. Plan for Wind and Smoke: The Airflow Factor
To prevent smoke from disrupting your outdoor kitchen experience, carefully consider the placement of grills and smokers. Position them in spots where wind won’t carry smoke toward dining areas or your house.
Observing wind patterns at various times of the day can help you find an ideal location. If moving the grill isn’t an option, a built-in vent hood can effectively redirect smoke. Aligning the grill perpendicular to the prevailing wind direction often minimizes smoke flow into unwanted areas, ensuring a more pleasant atmosphere for everyone.
5. Evaluate Utility Access: Gas, Water, and Power
Outdoor kitchens frequently require:
- Gas lines for grills or stoves.
- Water connections for sinks and prep stations.
- Electrical outlets for appliances like mini-fridges or lighting.
Building close to existing utilities not only saves on costs but also simplifies construction. For more remote setups, prepare for additional expenses and approvals for extended utility lines.
6. Organize Functional Zones: Cook, Prep, Serve, and Entertain
Divide your kitchen into purposeful areas to make cooking and entertaining seamless.
- Cooking Zone
Focus on grills, burners, and ovens.
- Prep Zone
Countertops for chopping and mixing should be adjacent to the cooking area.
- Serving Zone
A buffet-style counter or bar for plating dishes.
- Entertainment Zone
A shaded seating area for dining and socializing.
When spacing these zones, leave enough room for easy movement between them.For more ideas on creating an efficient outdoor kitchen space, take a look at The Spruce’s tips on outdoor kitchen designs.
7. Prioritize Weather-Resistant Materials
Outdoor kitchens endure harsh conditions, so choosing the right materials is crucial.

- Appliances: Opt for stainless steel for durability and resistance to rust.
- Countertops: Granite, concrete, or engineered stone work well outdoors.
- Flooring: Use non-slip materials like textured tile or stamped concrete to prevent accidents.
Proper maintenance, like sealing stone countertops or cleaning grills regularly, prolongs the life of your kitchen.
8. Blend with Nature: Incorporate Landscaping
To create an outdoor kitchen that feels like a natural extension of your yard starts with working alongside existing features. A well-placed tree offers shade and serves as a focal point. Sloped areas become more functional with retaining walls or terraces.
Strategic use of plants, flowers, or container gardens softens the hard edges of stone or concrete. When your outdoor kitchen matches the character of your yard, it transforms into a cozy and welcoming space for everyone to enjoy.
9. Address Safety Concerns: Cooking Outdoors Safely
Safety should be at the forefront of your design.
- Maintain at least 10 feet between open flames and flammable materials like wood or foliage.
- Install adequate lighting to prevent accidents during evening use.
- Keep a fire extinguisher handy and know how to use it.
Pro Tip: Non-slip surfaces and proper ventilation for grills can further reduce risks.
10. Customize for Personality and Lifestyle
Your outdoor kitchen should reflect your unique style and needs. Ideas include:
- Bars: Install a countertop with stools for a casual vibe.
- Tech: Add outdoor speakers or a TV for entertainment.
- Accessories: Include warming drawers or pizza ovens for culinary variety.
Personal touches make the space feel like an extension of your home.
Bonus Tips for Choosing the Right Spot
- Local building codes: Check for restrictions regarding utility lines or proximity to property lines.
- Weather patterns: Consider rain runoff or snow loads for covered kitchens.
- Lighting: Ensure natural and artificial lighting balance for evening use.
Conclusion
Selecting the right location for your outdoor kitchen ensures it becomes a well-loved space for years to come. By considering factors like proximity, utility access, weather, and safety, you can design a kitchen that’s both functional and inviting.

 How to Perform a Roof Inspection
How to Perform a Roof Inspection  What to Do After Water Damage in Toronto
What to Do After Water Damage in Toronto  How to Keep Your Garage Door and Gate Running Smoothly Year-Round
How to Keep Your Garage Door and Gate Running Smoothly Year-Round