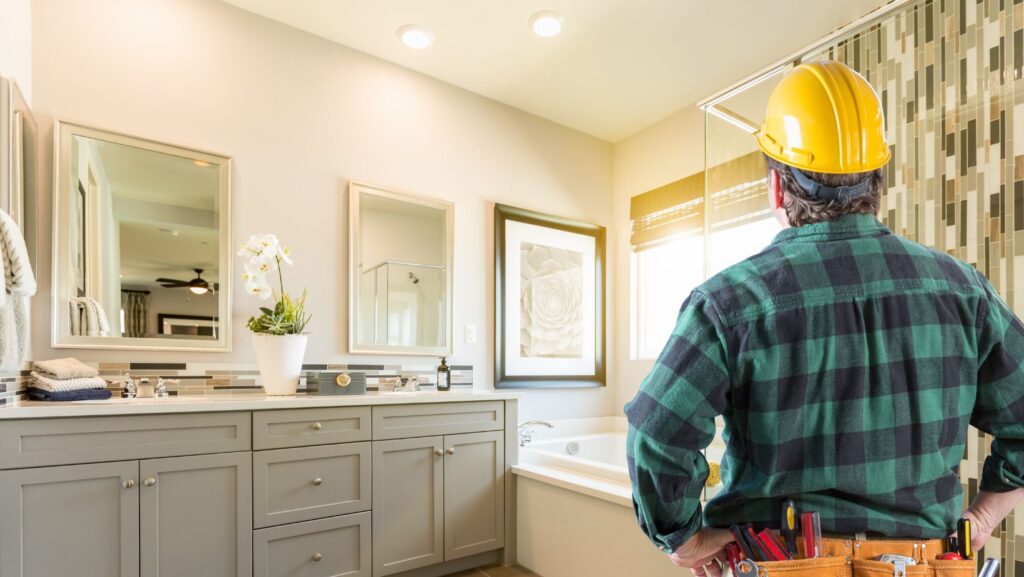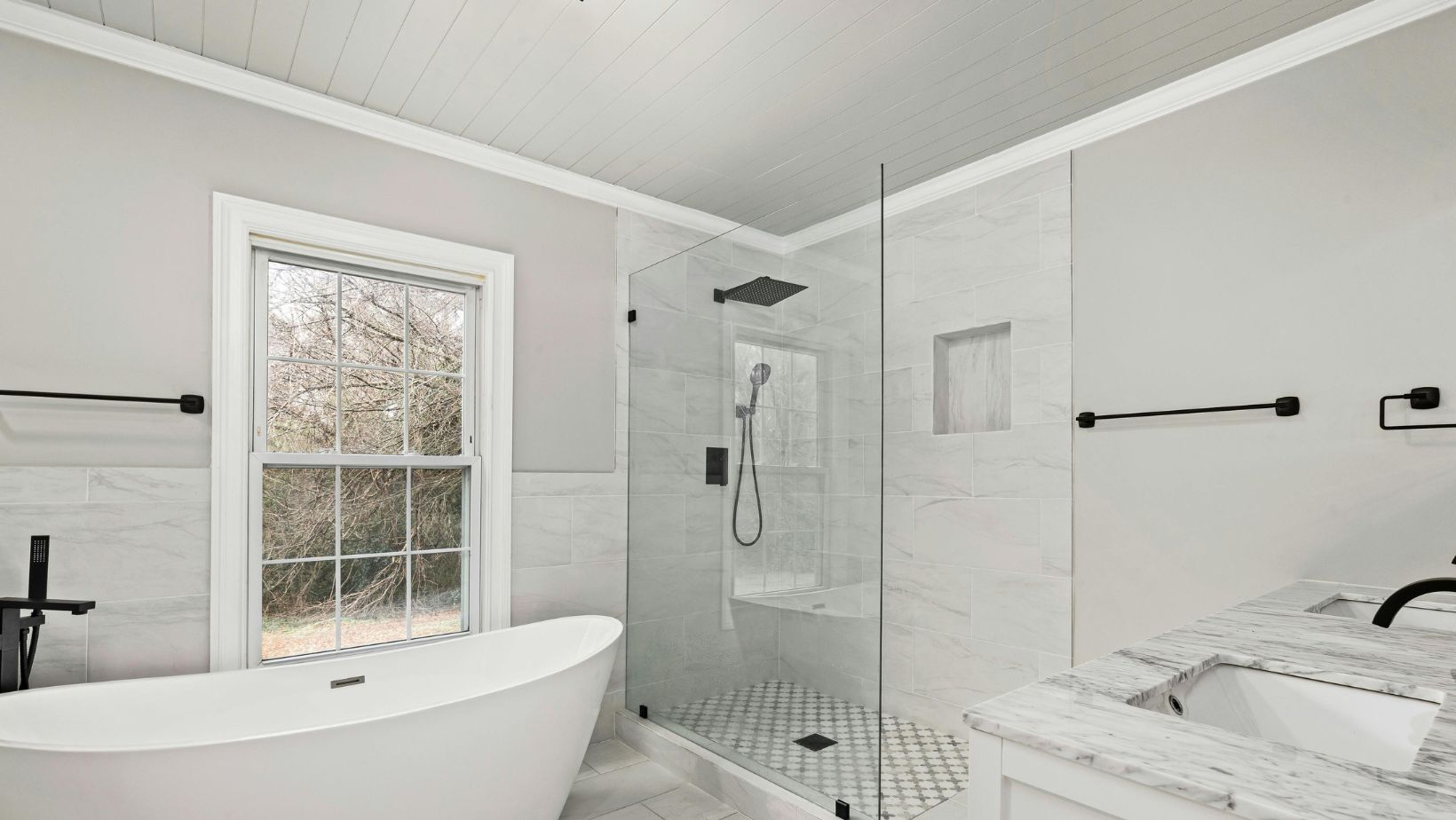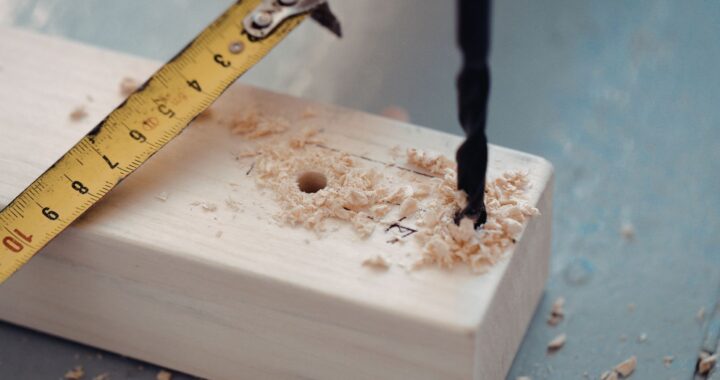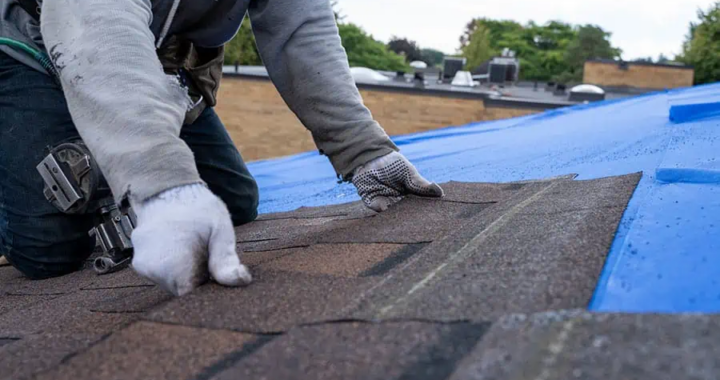How to Maximize Space in Your Kitchen and Bath Remodel

The kitchen always seems too crowded, doesn’t it? Counters pile up fast. One minute it’s just a cutting board, then suddenly the blender, the mail, and three coffee mugs are fighting for space. Somebody opens the fridge and you’re in the way again.
Bathrooms aren’t much easier. The corner’s too tight, the vanity barely holds anything, and don’t even mention the shower—you end up knocking your elbows if you turn around too quickly.
And if you’ve caught yourself thinking, “There has to be a better way to set this up,” you’re not wrong. Plenty of people hit that point. The truth is, small rooms don’t need to feel cramped forever.
A few simple changes can trick the eye and make daily life easier. Homeowners who’ve been through remodels have already figured out a bunch of little space-savers. These are the approaches that tend to pay off the most.
Start by Looking Up
It’s easy to overlook how much storage potential your walls actually have. Go vertical—when you stack storage above eye level, you open up space without taking over the floor.
Even something as simple as a rail for utensils or a strip for knives clears the counters. It’s not a fancy design—it’s just using the space you already have.
Light Does More Than You Think
It’s funny how much a color choice changes a room. Pale walls bounce light, glossy tiles reflect it, glass doors let it travel further.
Suddenly the same square footage feels brighter and less boxed-in. That’s why so many designers push soft whites or grays—they trick your eye into seeing openness.
Make Every Piece Work Overtime
In a compact kitchen or bath, nothing should do only one job. An island with drawers underneath. A bench you can lift for hidden storage.
You can save room by choosing a mirror front that opens to reveal shelves inside. When one element pulls double duty, you don’t need as many extra pieces cluttering the room.
Layout Matters More Than Size
Here’s a secret: even a small kitchen can work if the layout flows. The “triangle” between stove, sink, and fridge is worth keeping in mind.
Same for bathrooms—mounting the sink on the wall or tucking storage into a corner makes moving around feel less like a shuffle.
Bulky Fixtures = Crowded Feel
That giant tub you never use? It’s eating the whole room. Many people swap tubs for walk-in showers and suddenly the bathroom feels twice as wide.
Same goes for toilets and sinks—slimmer, wall-hung models open the floor, and you barely notice the difference in function.
Mirrors and Glass Are Quiet Magicians
Put a large mirror over a vanity and watch the room double in size. Glass shower doors keep your eye moving instead of stopping at a curtain.
Swapping a few solid cabinet fronts for glass ones keeps storage practical while easing the look of a crowded wall. It’s a simple swap, but it changes how you experience the space.
Clear Surfaces, Clear Mind
The more things you leave out, the smaller the room seems. The trick is to hide it. You know how counters just collect stuff? First it’s the coffee maker, then the mail, then the pan you swore you’d put away last night. Pretty soon you’re squeezing cutting boards into whatever spot is left.
The funny part is, you don’t need a fancy system to fix it. Just shove a couple of those gadgets into a drawer or a cabinet and see what happens. The space won’t be spotless — and that’s fine — but even clearing off one stretch of counter makes the whole room feel easier to use.
Lighting Layers Count
Don’t rely on one overhead bulb. One light in the middle of the ceiling never does enough. You end up with dark corners and shadows where you’re trying to cook or shave. A strip of lights under the cabinets helps with the detailed stuff, while softer bulbs set the mood in the background.
In bathrooms, people swear by mirrors with built-in lighting — they look good and actually make the space easier to use. The trick isn’t brightness alone, it’s mixing a few different sources so the room feels balanced instead of flat.
Bringing It Into Your Own Home
Worth asking yourself next time you’re in the kitchen or bathroom:
- That empty wall or corner—could it hold a shelf, or is it just wasted space?
- Could a lighter color palette brighten things without a full remodel?
- Am I hanging onto a bulky fixture that doesn’t earn its keep?
- What’s sitting on my counters right now that could disappear behind a door?
These little self-checks are what turn “nice ideas” into actual changes.
Conclusion
When stuff builds up, the square footage doesn’t change, but it sure feels like it does. Add storage that goes higher, play with lighter shades, move things around so the layout makes sense, and clear off what you don’t really use.
Do that and the room feels easier to live in. Maybe even a bit more inviting than you expected. And if figuring it all out on your own feels like a stretch, reaching out to this company can give you the backup you need to turn the ideas into a space that finally works.


 The Standards Most People Ignore When Selecting Wood Screws
The Standards Most People Ignore When Selecting Wood Screws  Perfect Tips for Choosing Egress Windows for Your Basement
Perfect Tips for Choosing Egress Windows for Your Basement  What Is Included in a Roof Replacement?
What Is Included in a Roof Replacement?